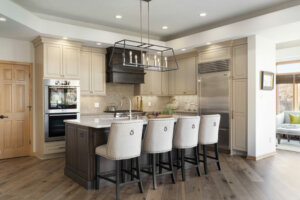Month: March 2021
Open Floor Plan For a Kitchen Remodel in Minnesota

For more than two decades, “open concept” has been a central aspect of home design and remodels. From home magazines to HGTV shows, open floor plans throughout the kitchen, dining and living spaces are a prevalent part of home design and remodels. But if you’re looking to renovate your kitchen there are things you should Read more…