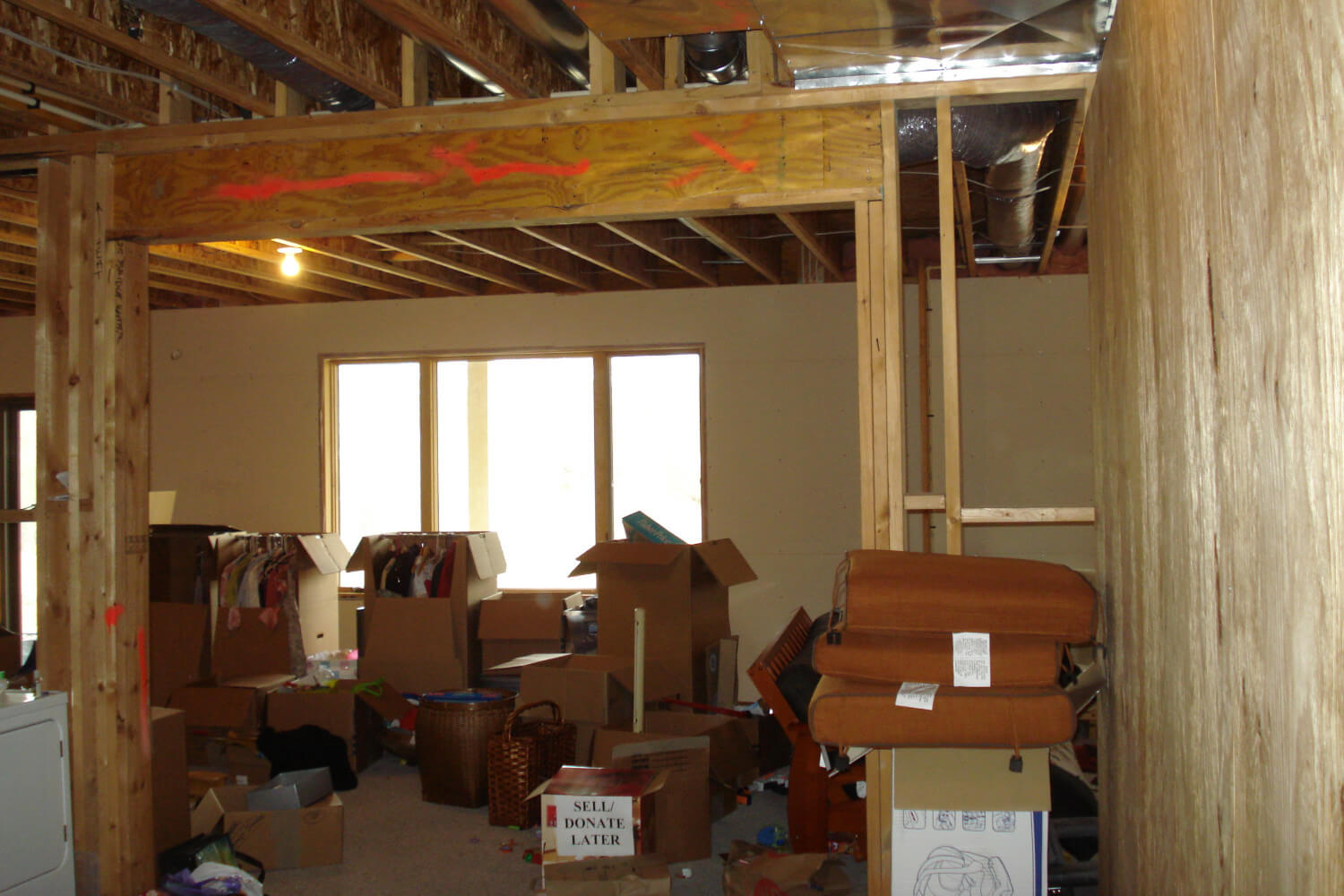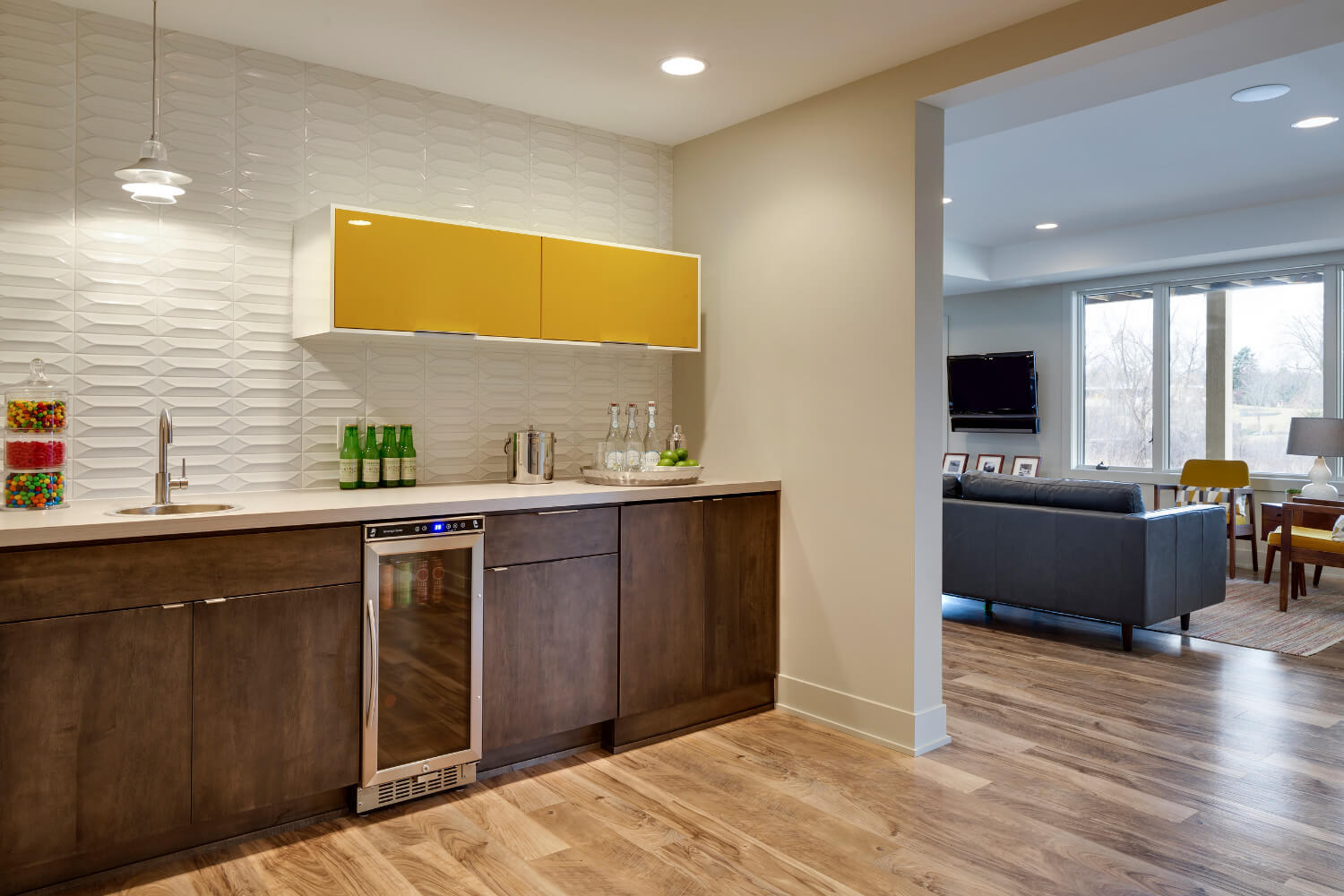Minnesota
Mother In Law Suite Basement Transformation
This previously unfinished lower level has been designed into the perfect space for entertaining and family fun, while also supporting the homeowners’ need for a mother-in-law suite. Ispiri’s design came to life with a new lower-level basement wet bar complete with cabinets and appliances, a kitchen, small home theater, and home gym.
Contact UsWhile incorporating the essentials into the mother-in-law suite design, the new bedroom had bright egress windows, built-in shelving, vinyl wood floors, and a luxury en-suite bathroom. In addition to the mother-in-law suite design, asymmetrical elements and robust horizontal lines stretch throughout the space creating an inviting, cohesive, and contemporary lower level. The top-of-the-line small home theater design features a riser to allow for maximum seating and viewing capabilities, acoustical panels, and a color palette limiting light reflectance to enhance the viewing experience.
Find inspiration for your own home’s mother-in-law suite design with before and after photos of this project, then contact us to get started!
Get In Touch
Get in touch with our team and we’ll get back to you soon.


 Coming Soon!
Coming Soon!