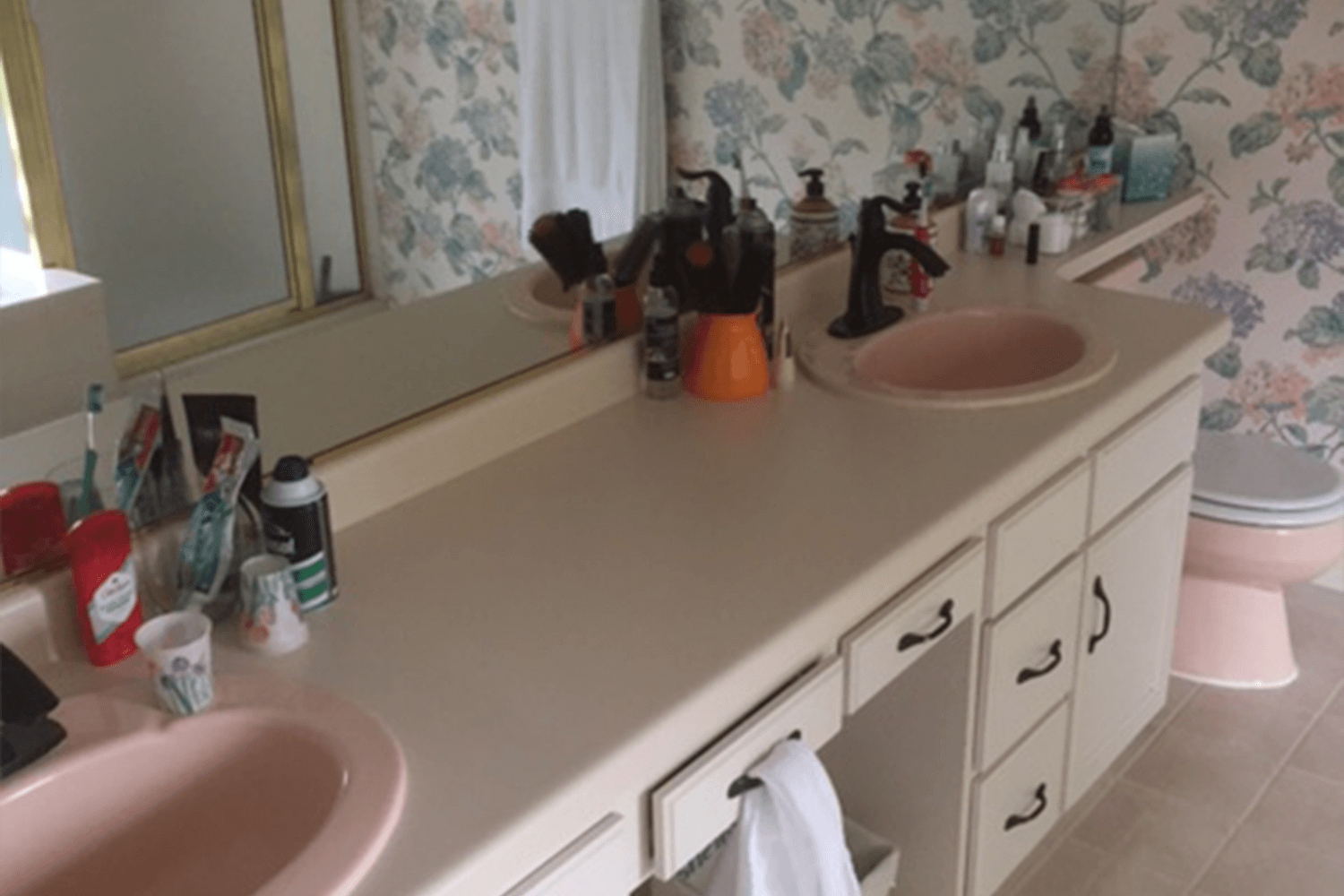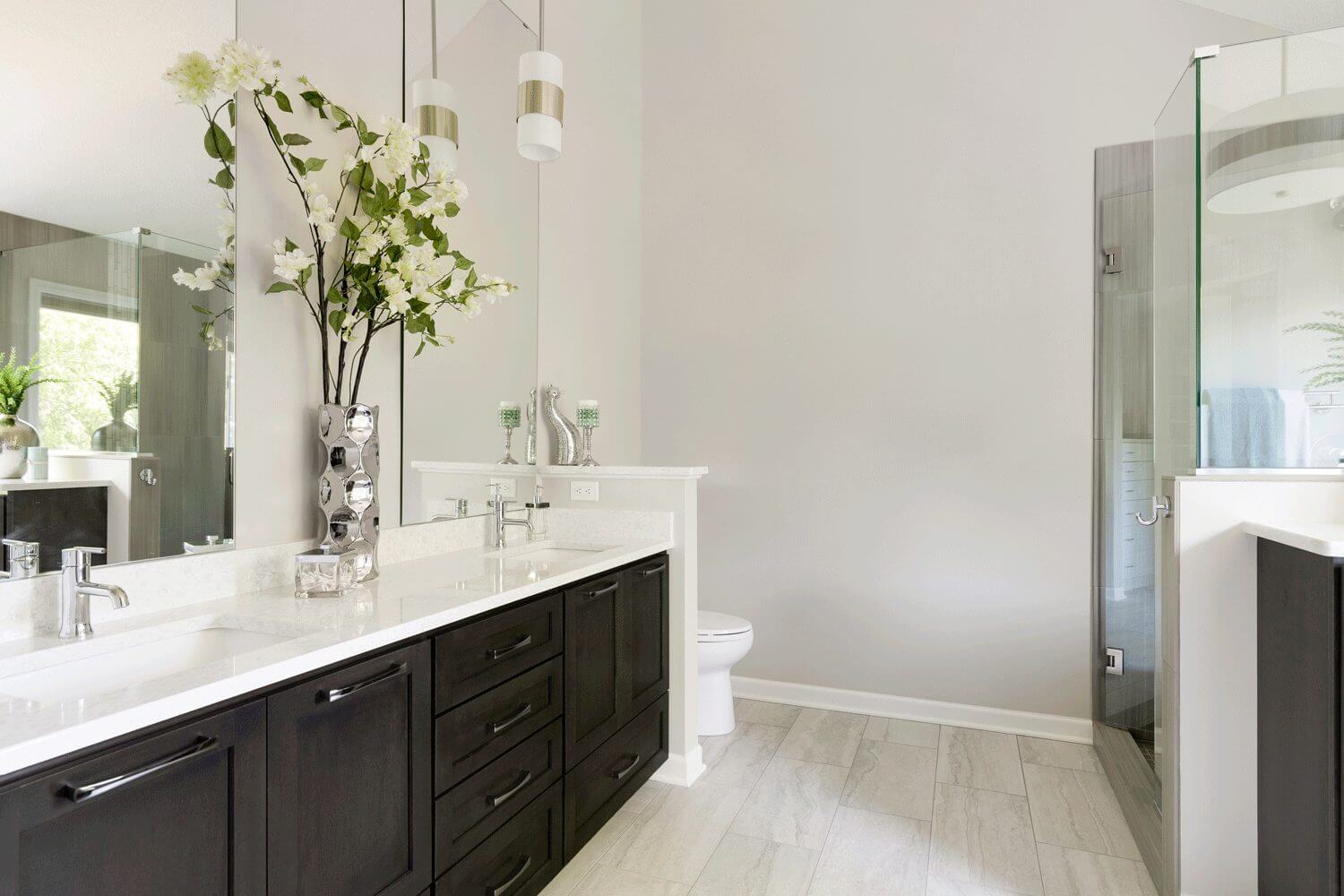After recently moving into their home, the first item on the new homeowner’s to do list was remodeling their master bath. Their desire was to have a Master Suite that offered a luxurious feel with simplistic styling and functioned according to their daily routines.
A larger shower was important, but as for fixtures, a double bowl vanity was a must, and the bathtub could possibly be eliminated.
The room had a wonderfully high vaulted ceiling so we capitalized on the height by removing the soffit and designing tall linear mirrors & a simple pendant light over each lav.
Contact UsThe footprint of the shower was increased and designed with a frameless, clear glass shower door and panels. The shower’s new half wall offered privacy as well as a great location for a 42” high linen cabinet. The bench across from the linen provided basket storage below and a seat for dressing. The client loved the idea of storage and a dressing area designed in the space of the tub creating a better use of the space than a tub that would seldom be used.
Eliminating the closet door into the bathroom, and adding a pocketed glass door at the bedroom entrance, enlarged the overall feel of the space. Consequently, a new closet was designed with customized built-ins and double-hang for expanding the storage capacity.
With this minimalistic design, their new master bath expresses a sense of spa-like luxury and is tailored to their personal lifestyles.
Get In Touch
Get in touch with our team and we’ll get back to you soon.


 Coming Soon!
Coming Soon!